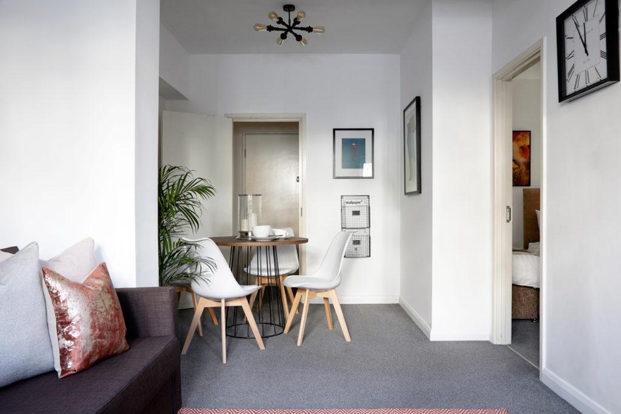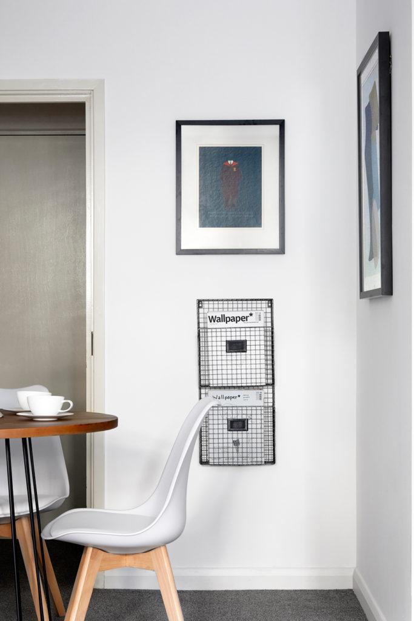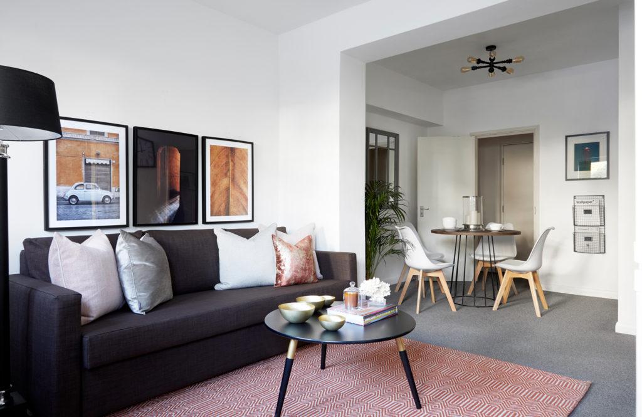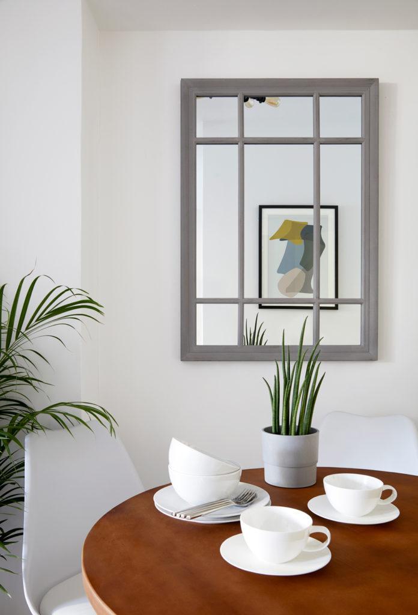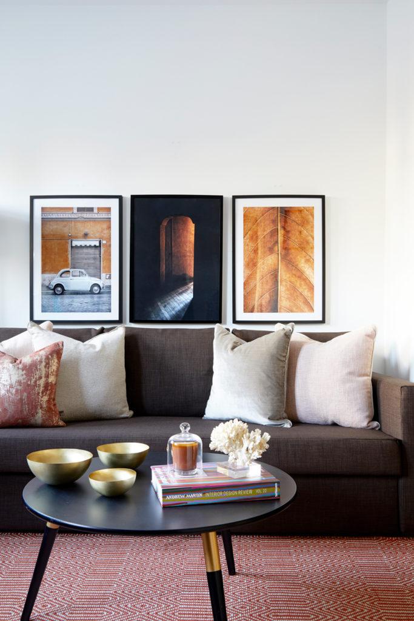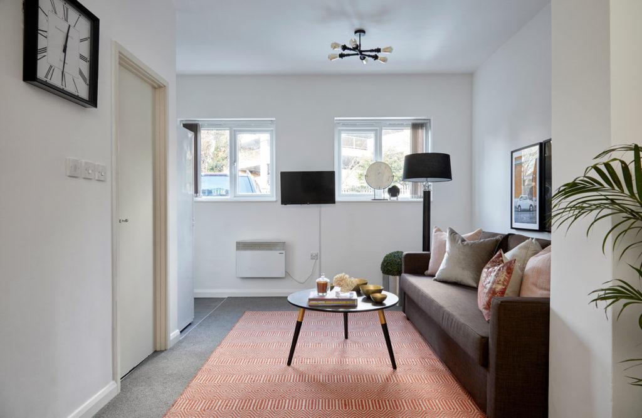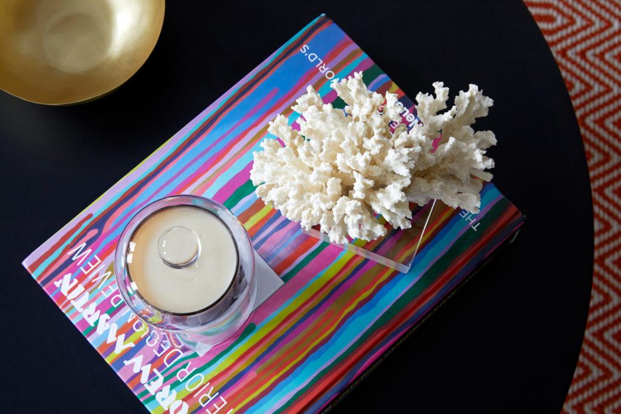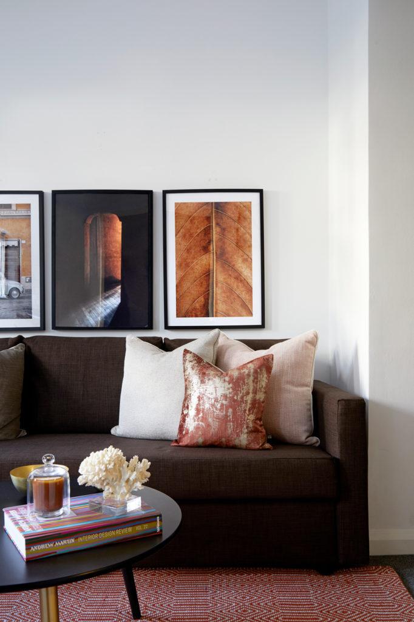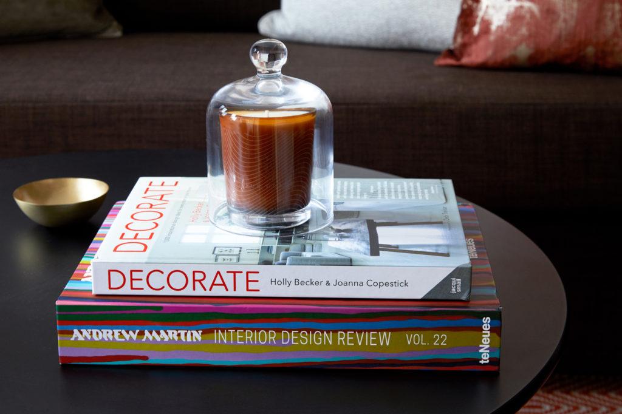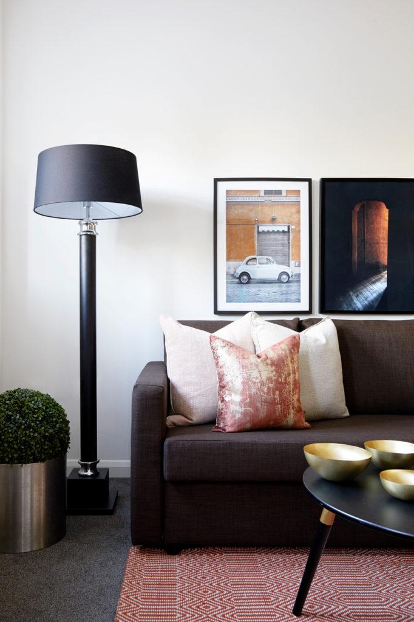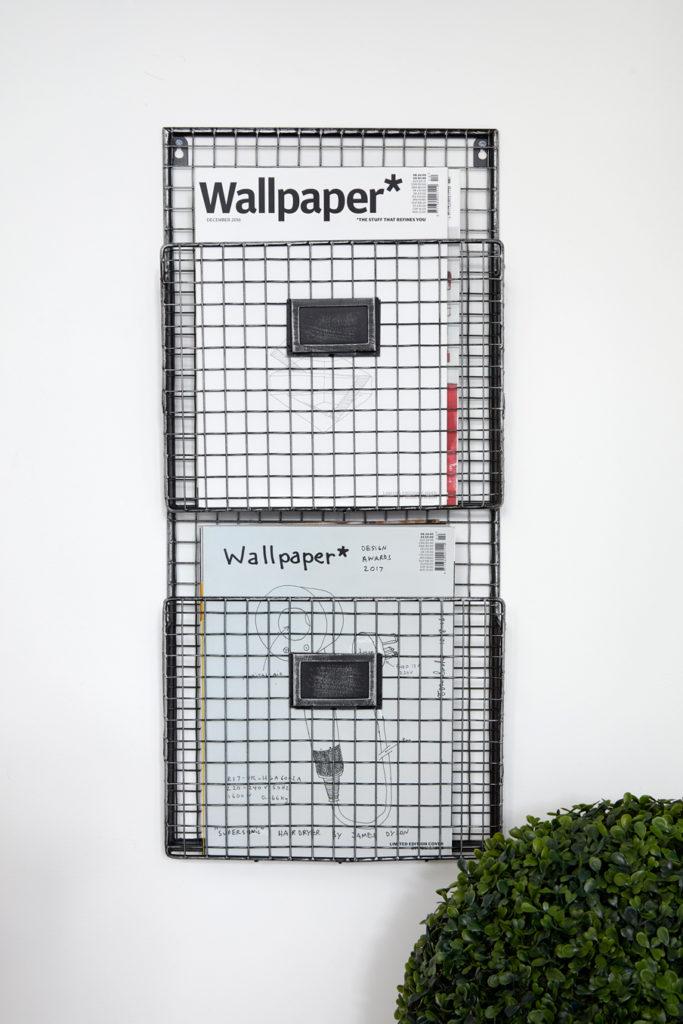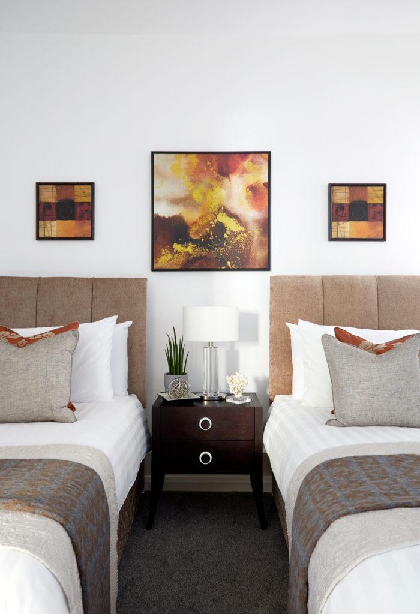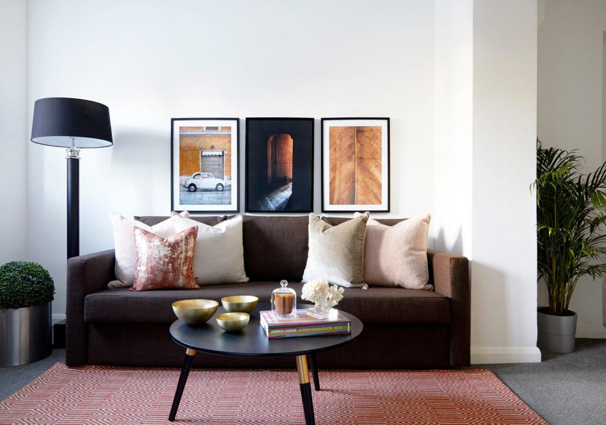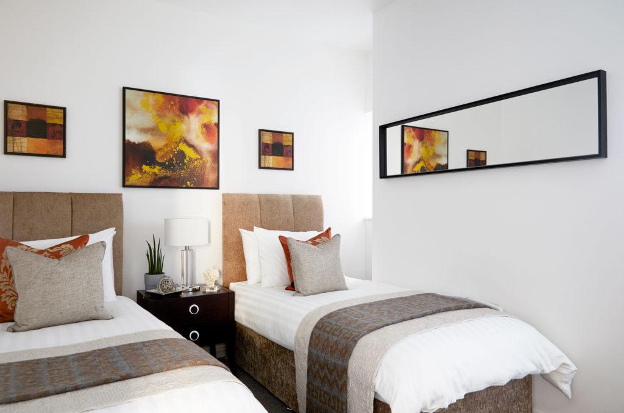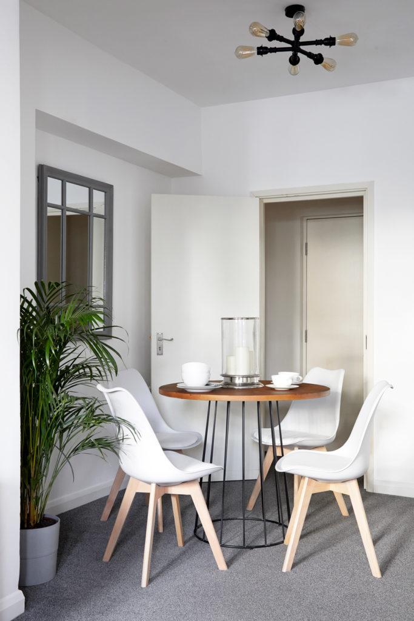Project Titile
This spacious four-bedroom, three-bathroom home featuring an open plan kitchen, dining room, and living room was appointed for us to furnish, project manage, and style. Our goal was to create a tranquil and sophisticated space that offers an escape from the demands of busy family life.
Location
WATFORD – UPTON ROAD I
Services
Furnish, Style
Date
20 November 2022
Palette and Inspiration
Our design concept for this project cantered on warm neutral tones, creating a serene backdrop that set the stage for rich, nature-inspired pops of color. We drew our color palette directly from the natural world, infusing the space with warmth and vibrancy.
Tailored to the Client’s Tastes
We understand the importance of personalization in interior design. Our client’s preference for soft lines, glamorous lighting, and versatile lighting options to suit different moods was at the forefront of our design process.
We integrated these elements seamlessly into the design, creating a space that is not only visually appealing but also functionally versatile.
